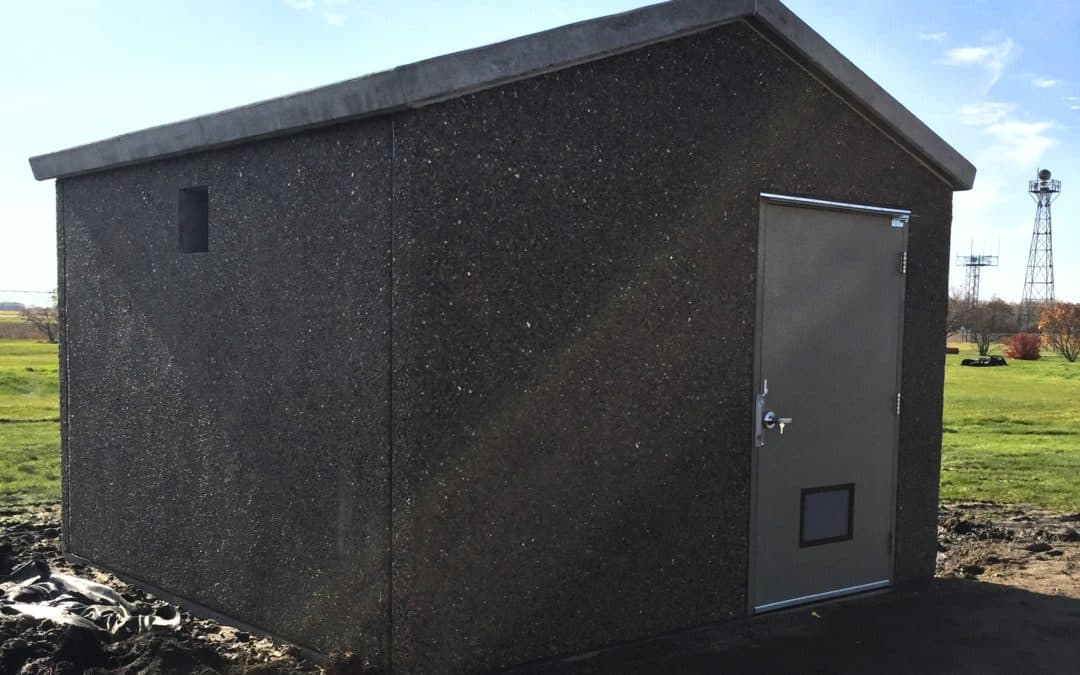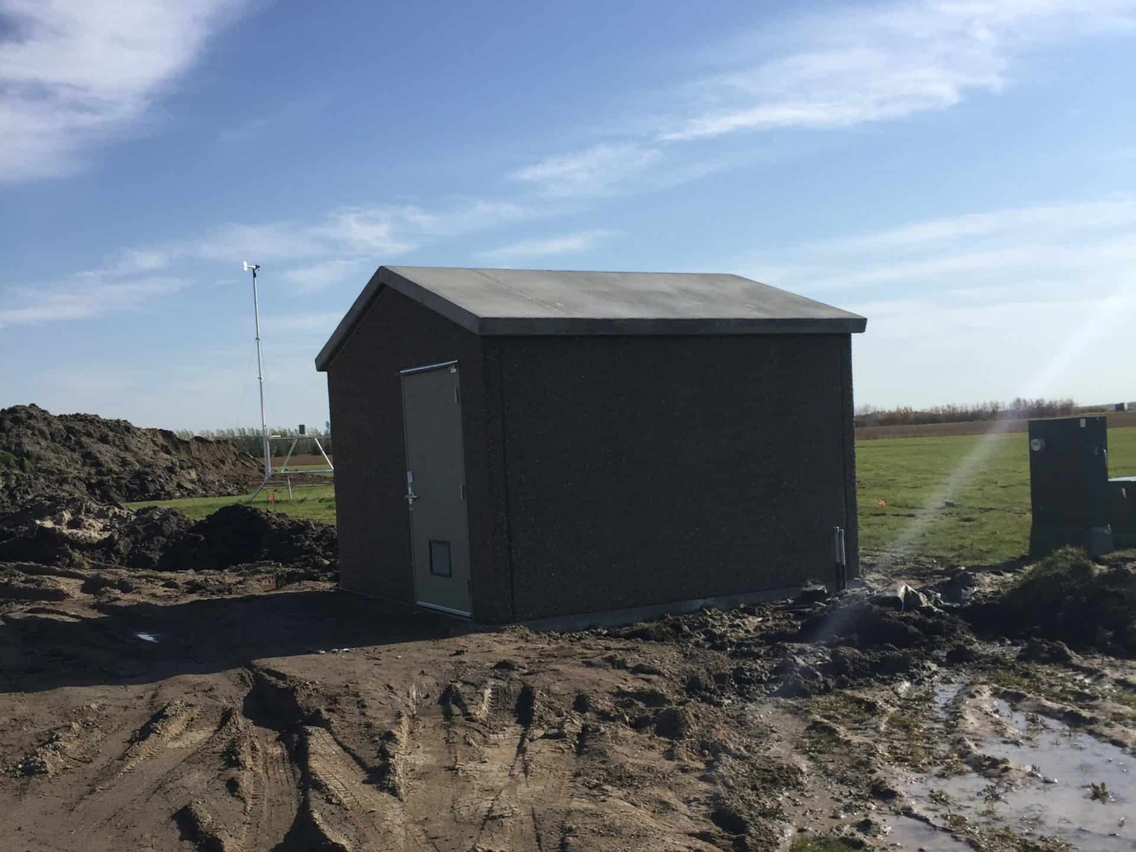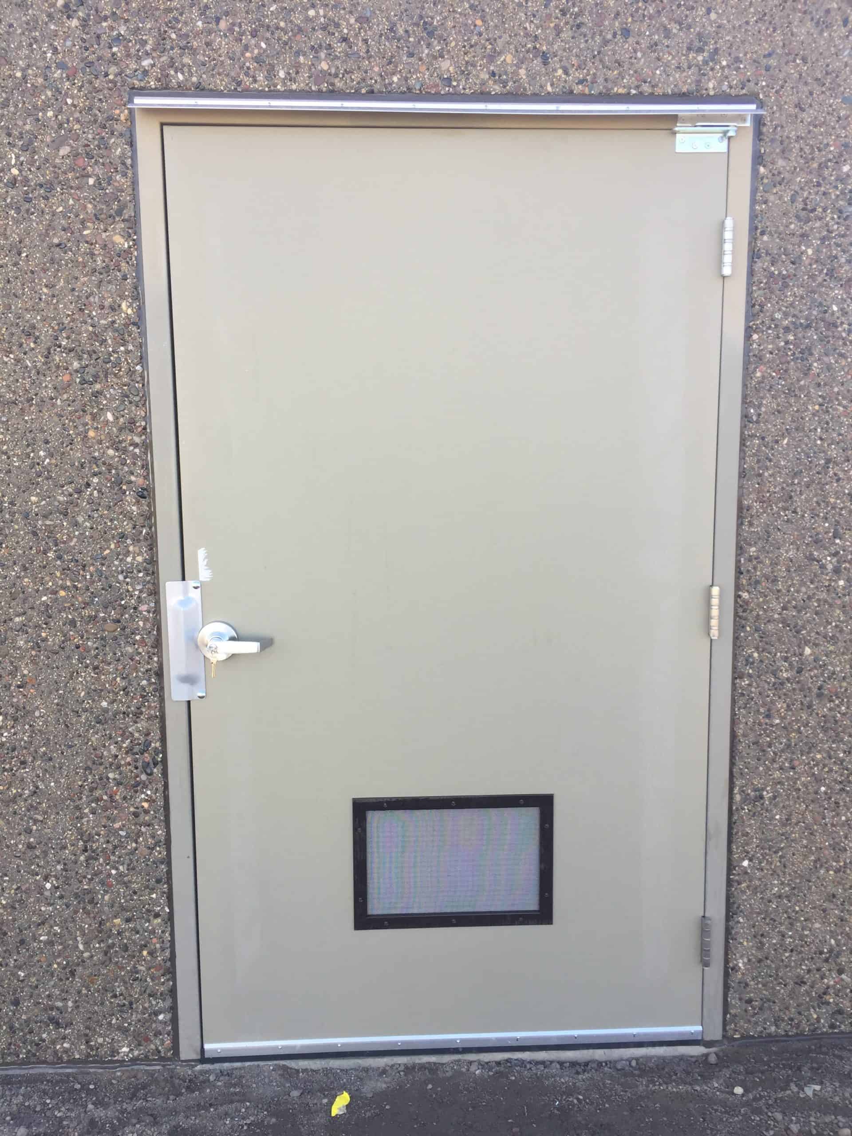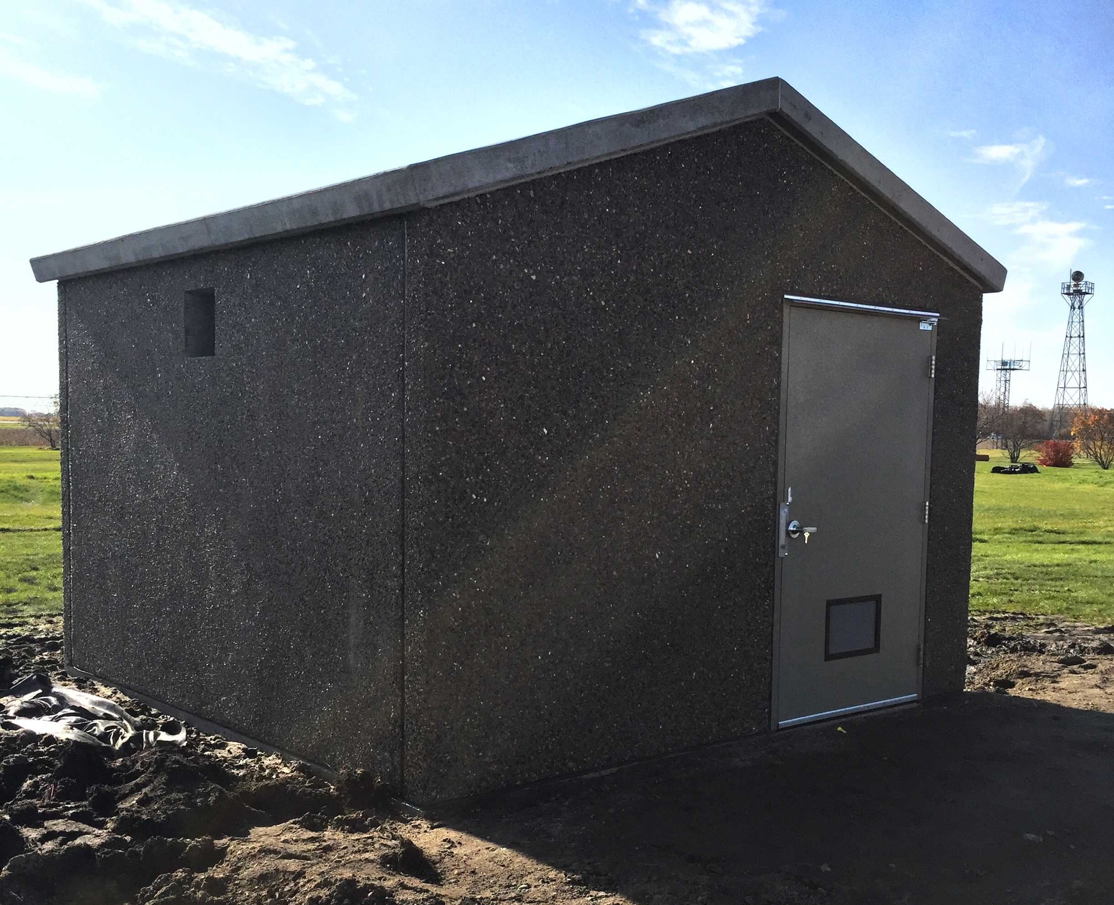Roseau Municipal Airport Electrical Building
- Location: Roseau, Minnesota
- Size: 12’–10″ W × 12’–10″ L × 10′ H
- Contractor: Northwest Electric
- Purpose: To house the electrical equipment of the Roseau Municipal Airport airfield lighting system.
About this Project
As the contractor of this airport project, Northwest Electric first had to decide between a prefabricated metal building or a precast concrete building. Wieser Concrete quoted the project in the middle of June for the precast building, which was accepted about a month later. Although we had never worked with Northwest prior to this operation, they had seen one of our precast buildings in the area. This gave them some insight as to how precast concrete is hard to beat when it comes to durability, versatility, sustainability, and cost-effectiveness. After the engineering and shop drawings were approved, the building was ready to be produced. The building consists of two end panels and side panels with an exposed aggregate finish along with two roof panels with a broom finish. The building was designed to withstand dead loads, live loads, and applicable snow and ice loads in accordance with local and state building codes, as are all of our precast buildings.
Also included in the building design was an opening for a solid steel door rated for commercial use, which was installed by our team on-site, and an opening for an exhaust fan to be installed by the contractor. Jason Anderson from Northwest Electric mentioned, “I chose Wieser Concrete because they were willing to help me with a small project right from the start. The timing was right on with what I was told, and when it came time to install the building, they were on time and got the job done quickly and professionally. I was completely satisfied with Wieser Concrete throughout the whole process and would recommend them to anyone. The building looks great.”




