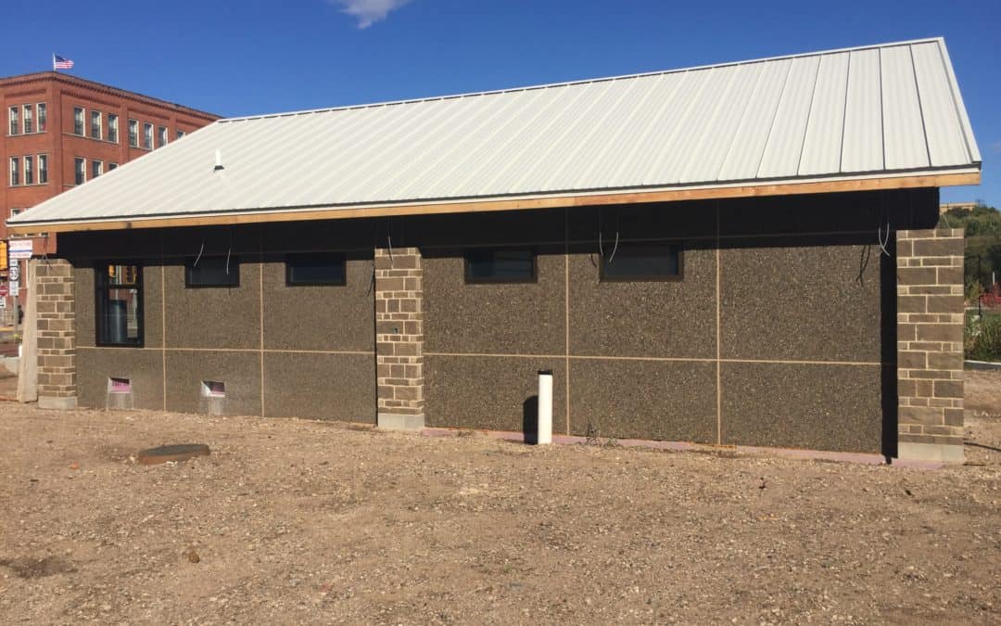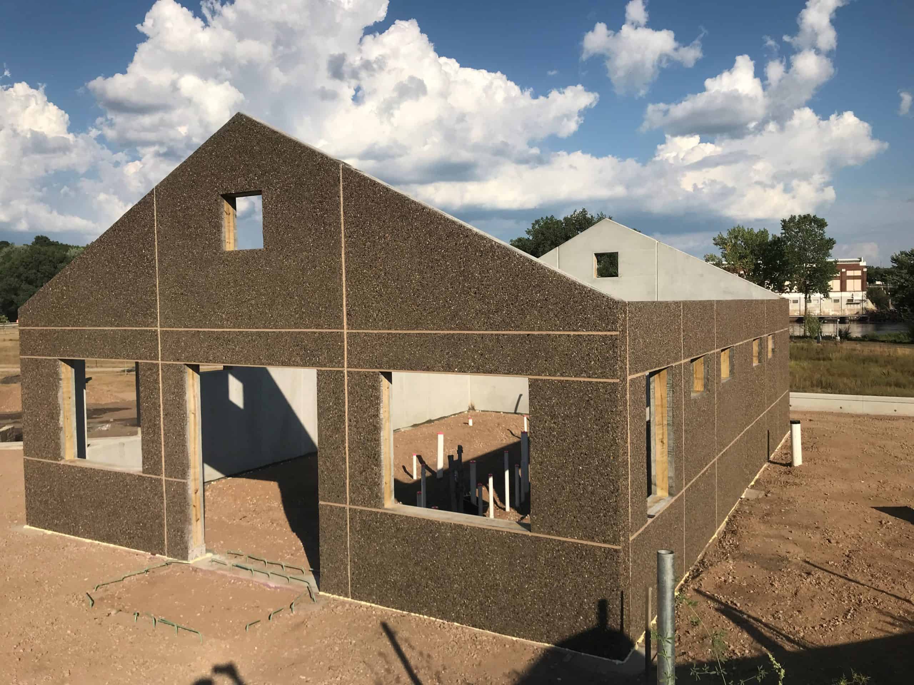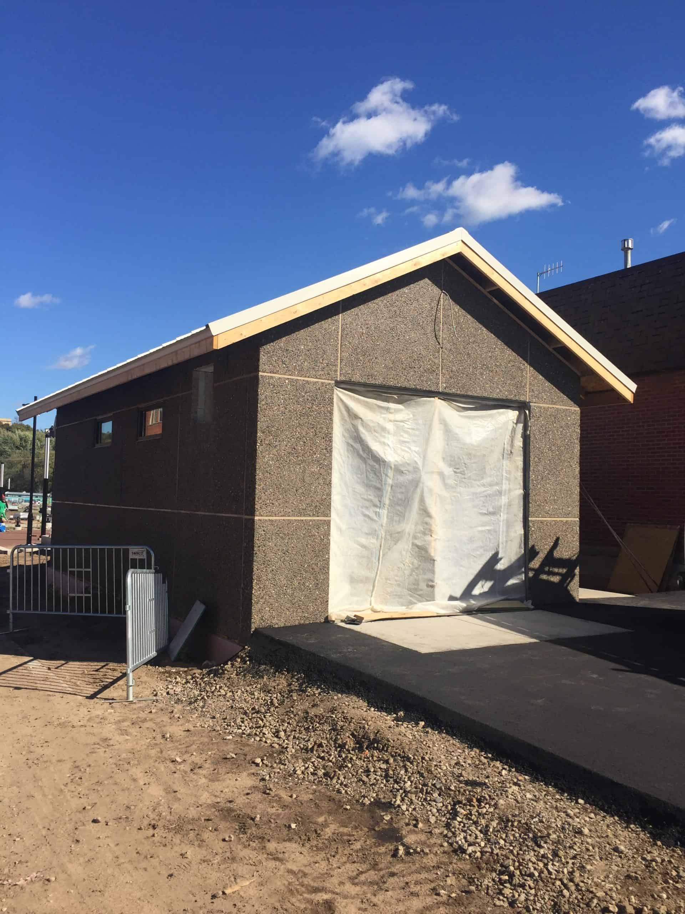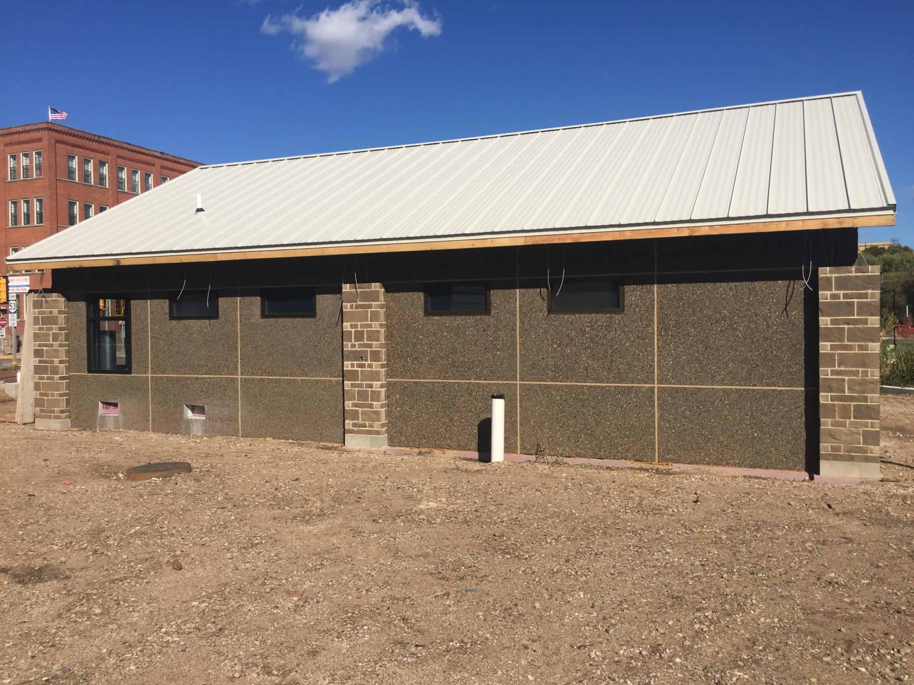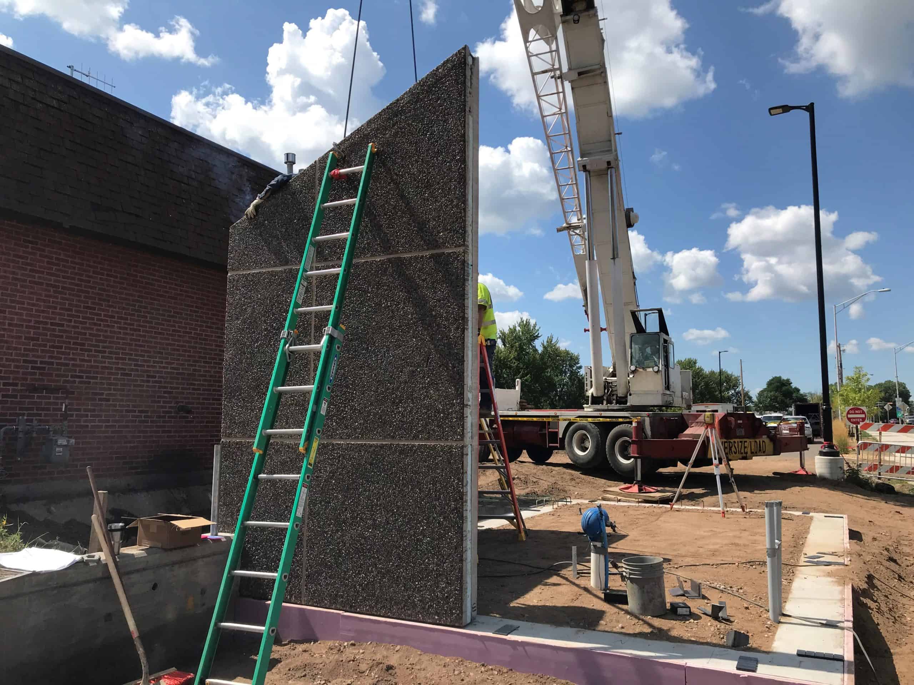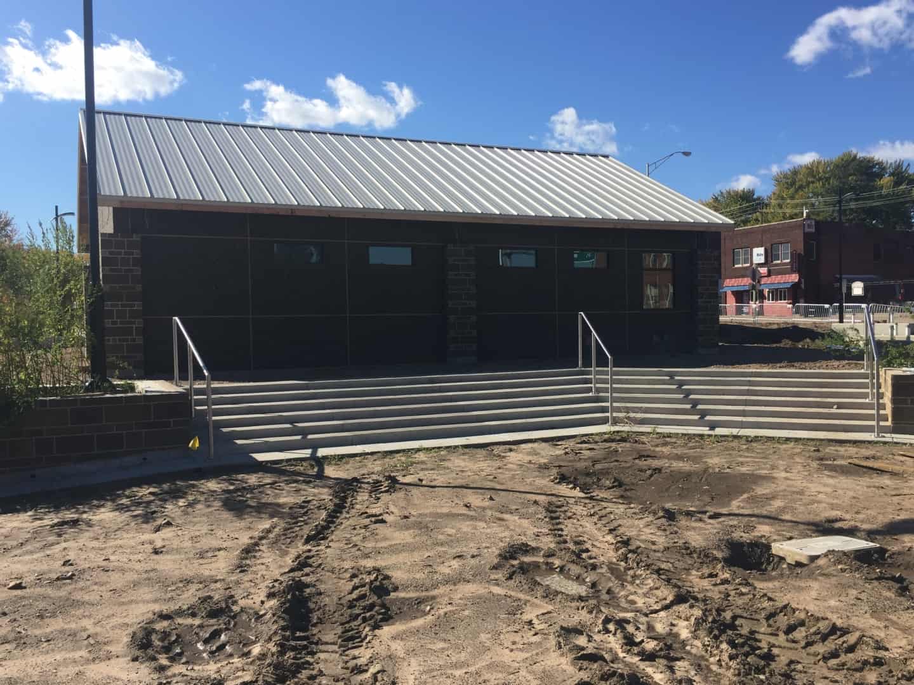Riverfront Park Restroom & Maintenance Buildings
- Location: Chippewa Falls, Wisconsin
- Contractor: Chippewa Concrete Services
- Size: Restroom Building is 42′ x 28′
- Maintenance Building is 29′-2″ x 15′
- Purpose: To provide a long-lasting and aesthetically-pleasing restroom building and maintenance building for the Riverfront Park.
About this Project
In Chippewa Falls, WI, one of the largest city developments in the last hundred years is underway. Riverfront Park is finally in the construction stage after a long road of planning and preparation. The park will feature a fishing pier, public WiFi access, restroom facilities, and an amphitheater with seating for up to 3,000 people. There are also plans to have an ice skating area behind the performance stage in the winter and a pavilion for the farmers’ market. Wieser Concrete was contracted by Chippewa Concrete Services to provide the insulated precast concrete panels for the restroom and maintenance buildings in the park. The restroom building is 42′ x 28′ and the maintenance building is 29′-2″ x 15′, each having custom panels with window and door openings.
With the concrete panels being 10″ thick and insulated, they provide an R-value (thermal resistance) of well over R-15. The exterior of the building is exposed river rock finish with 1″ horizontal and vertical reveal lines, while the interior side of the panels is a smooth, non-colored finish. To resemble the exterior reveals, the joints between our panels were caulked as well. We also manufactured the window and door openings with cast-in treated lumber for a thermal break and a place to mount the window and door frames. A ribbon cutting celebration for the official park opening is scheduled for October 14th, 2018.

