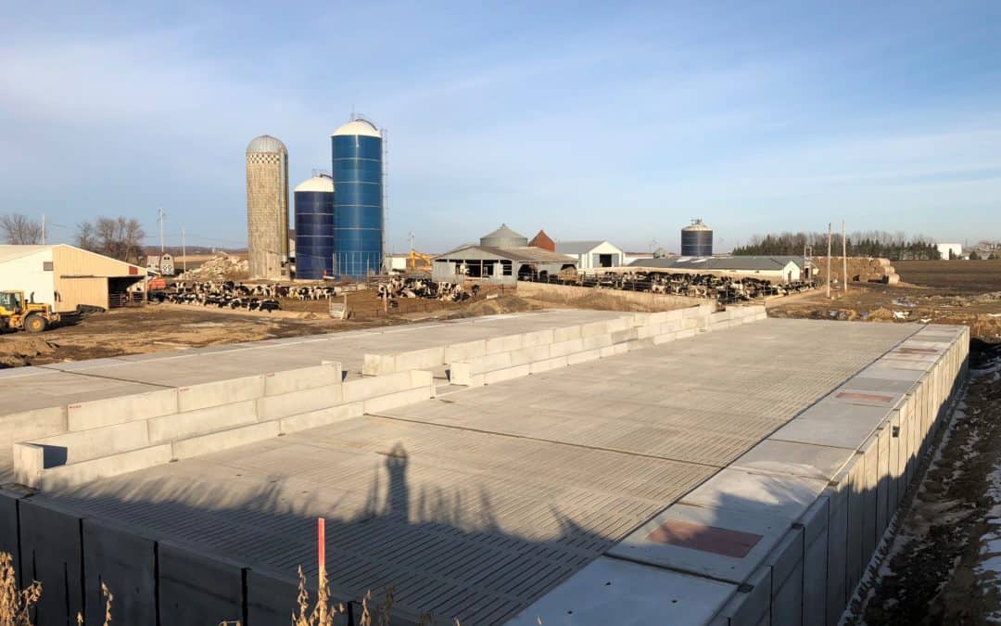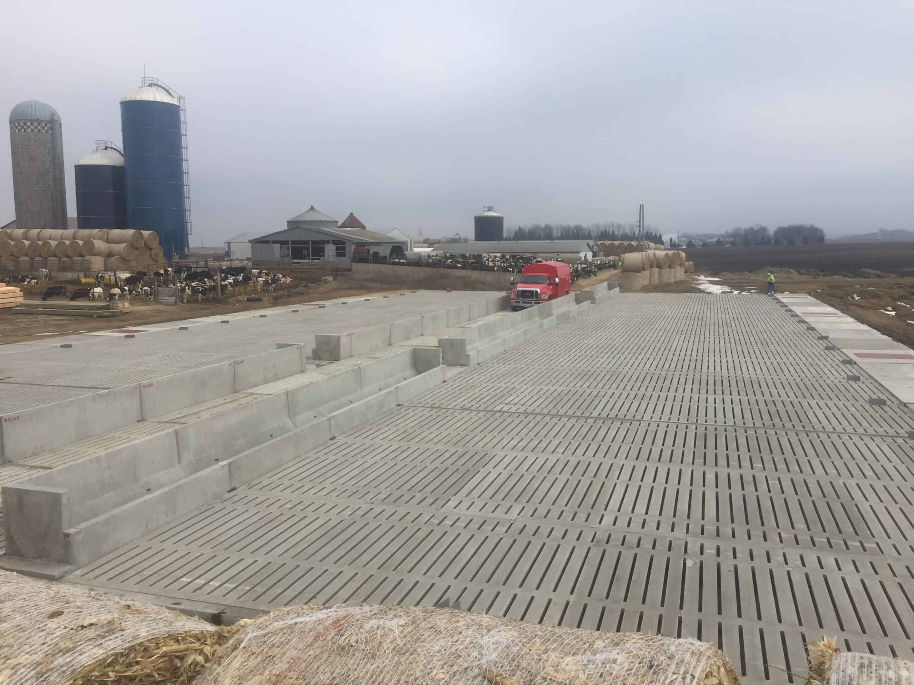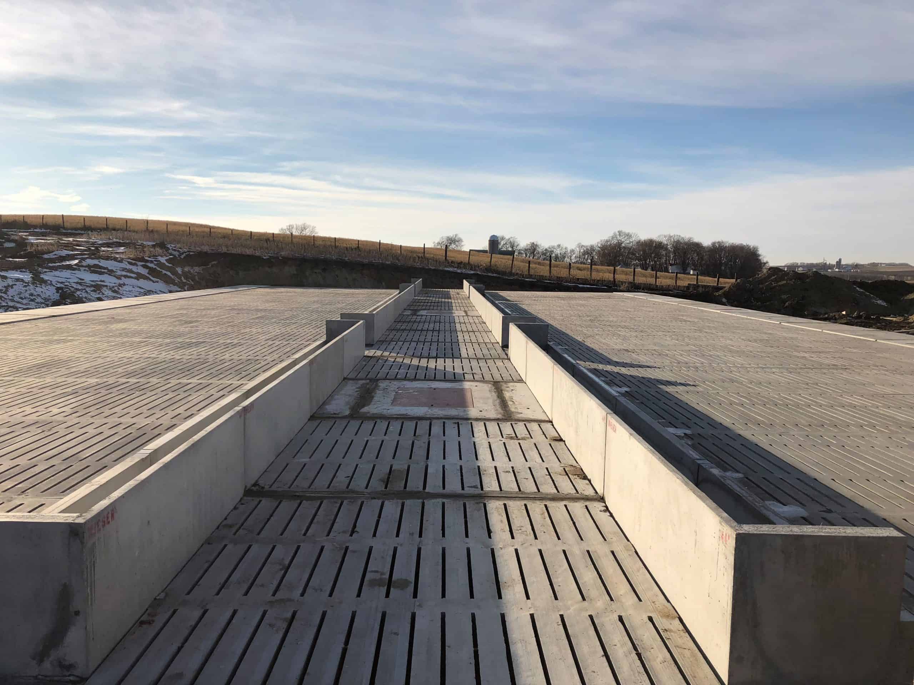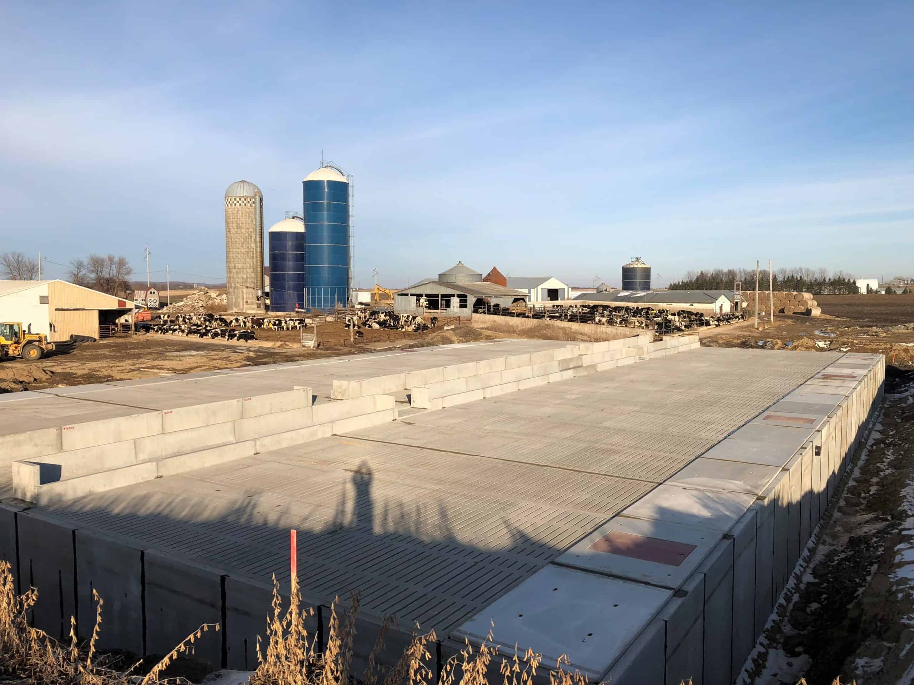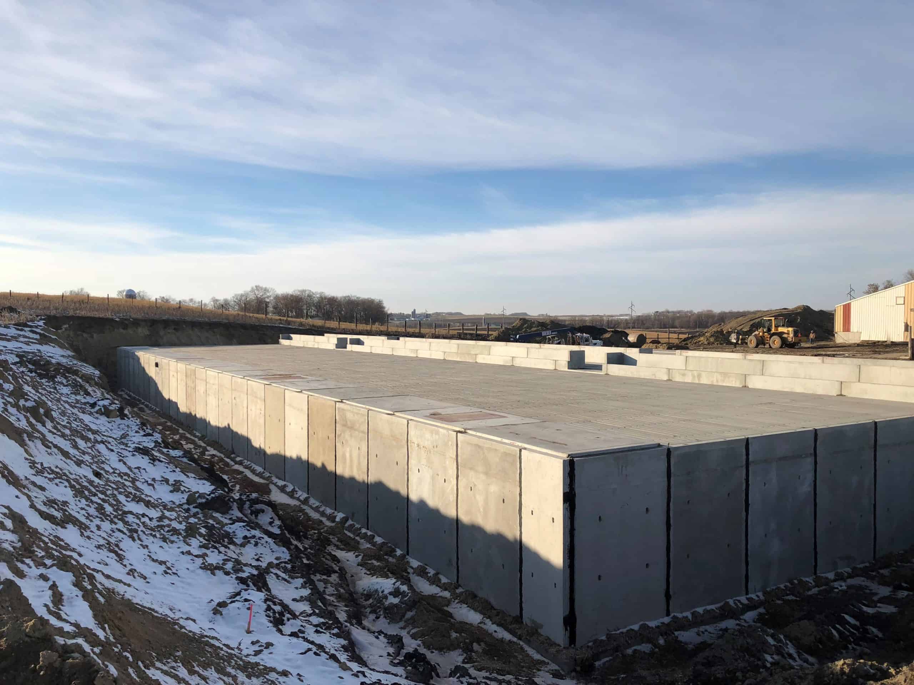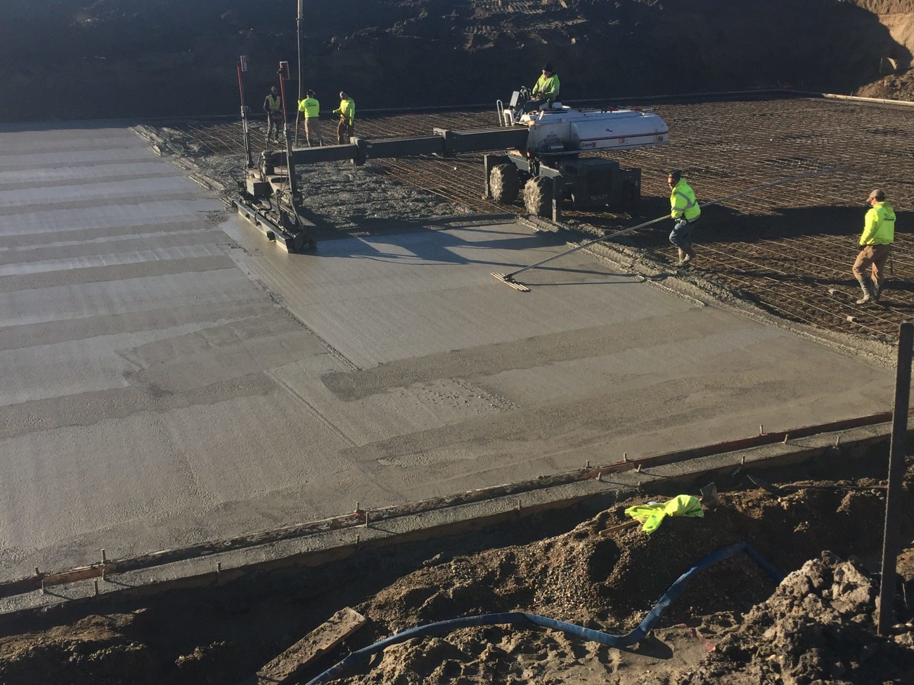Magedanz Farms Manure Storage System
- Location: Watkins, Minnesota
- Contractor: Wieser Concrete
- Size: 116′-8″ x 205′-4″ x 12′ Deep Slatted Manure Storage System
- Purpose: To provide a manure storage system for a beef barn.
About this Project
Installation Time: November 5th through November 14th (8 working days). On the last day of the installation, the temperature was -2°F at sunrise.
Design: Beef Barn with a 12′ Drive-Thru and 44″ High-Back Feed Bunks sitting atop (340) 4′ x 12′ x 6″ Cattle Slats.
Wieser Concrete was responsible for the production, most of the delivery, and the installation of the entire Pan-L-Bilt structure other than ~400 yards of the poured-in-place concrete floor, which was done by Wieser Brothers General Contractor, Inc. in one day.
The concrete mix for the floor was developed with a richer mix in order to meet the strength threshold in time because of the lower temperatures. Wieser Brothers completed the floor on a Wednesday and we were able to begin installation on the following Monday. Arnzen Construction is building the barn enclosure with our manure pit system serving as the floor and foundation of the building. About two miles down the road from Magedanz is Landwehr Farms, where Wieser Concrete has installed four Pan-L-Bilt slatted barns for their dairy operation. A true testament to word-of-mouth advertising and recognizing the various advantages of having a slatted manure storage system by Wieser Concrete.

