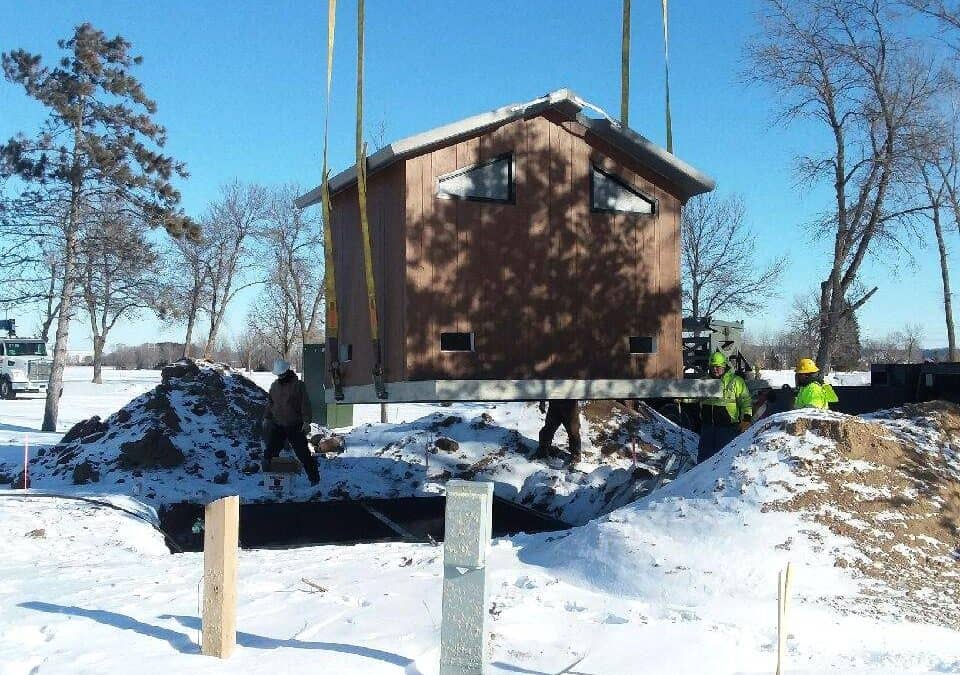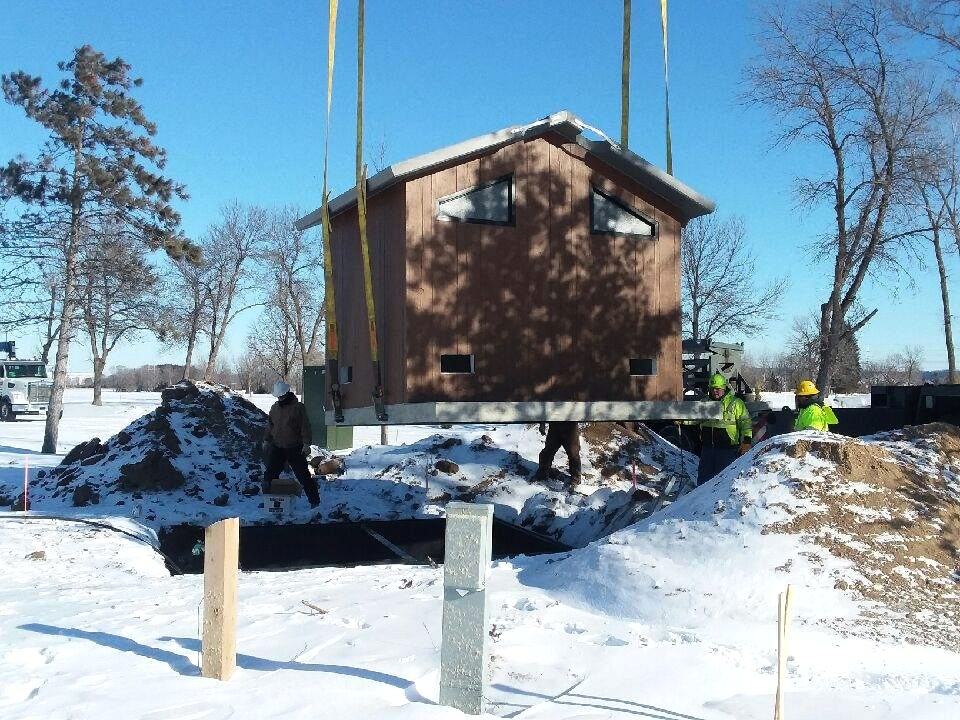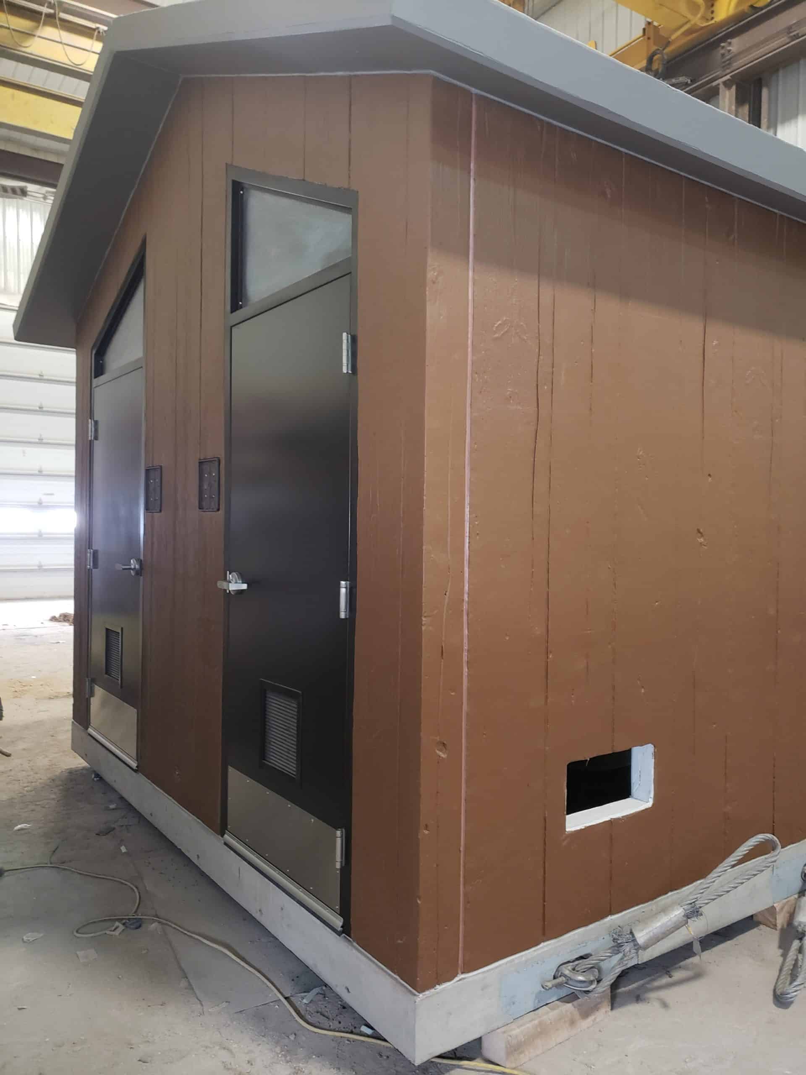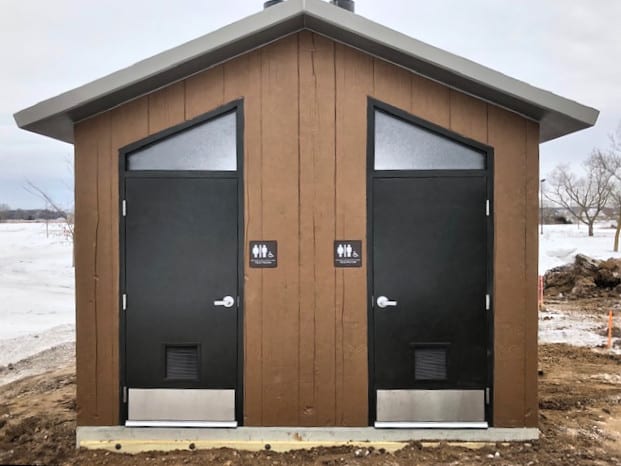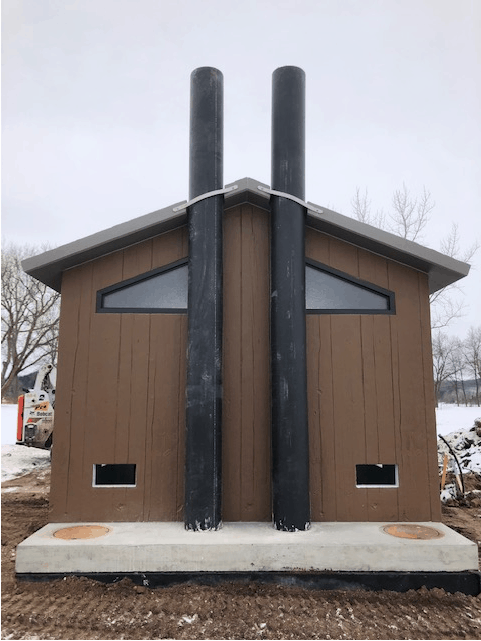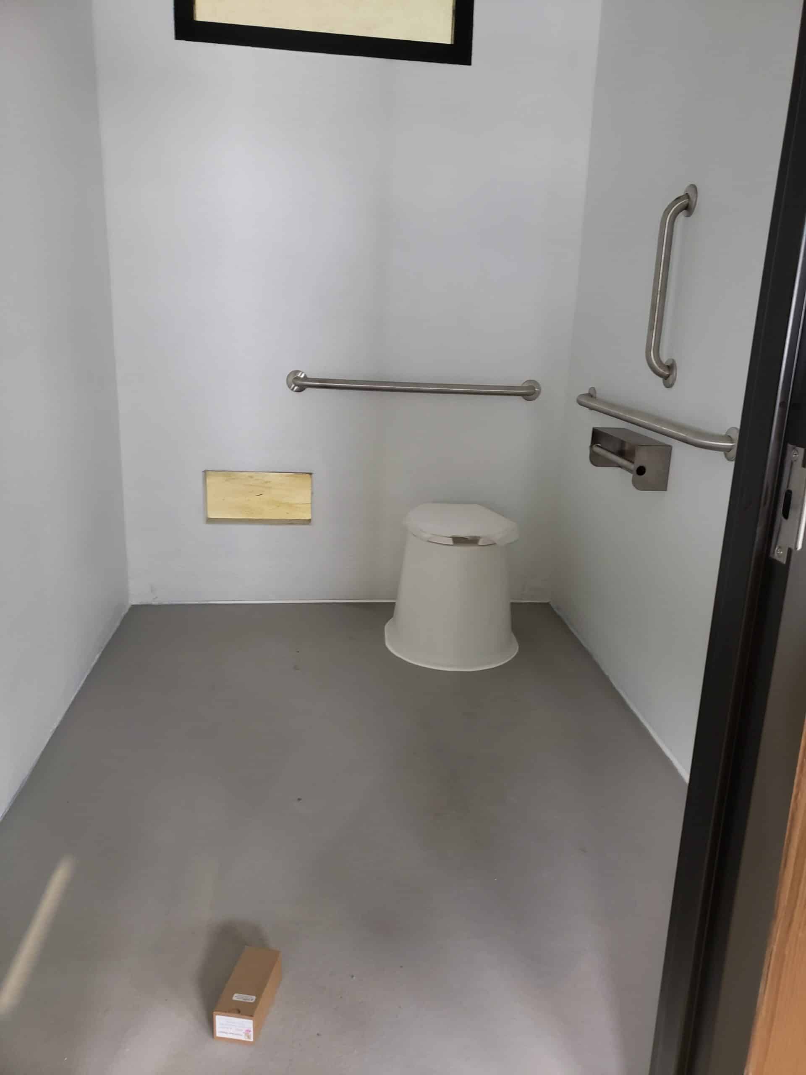Lake Byllesby Park Restroom Buildings
- Location: Cannon Falls, Minnesota
- Contractor: Peterson Companies
- Purpose: To provide clean and accessible restrooms for the campground at Lake Byllesby Regional Park. The restroom buildings will be located in the center of the campground.
About this Project
We produced two restroom buildings for Minnesota DNR that were installed at Lake Byllesby Regional Park as part of multiple improvements and natural resource restoration projects for the park. The restroom project included two identical privy vault tanks and precast buildings equipped with hardware. With durability as a priority, the bathroom structures were precast concrete from top to bottom and included steel doors with louvers, polyethylene toilets, accessible grab handles, pebble textured polycarbonate Lexan™ sheet windows, and other small accessories. Most of the hardware was pre-installed in our Maiden Rock plant before shipment to reduce installation time.
For the exterior design, we used a vertical “barn board” form liner with water-repellent brown stain on the walls and “cedar shake” form liner with a water-repellent gray stain on the roof. The 12′-4″ L x 10′-10″ W x 5′-1″ H privy vaults were custom designed with a 4″ divider wall, sloped floor, and coated with a waterproofing membrane system. Holes were blocked out in the vault covers for the toilet risers and HDPE vent stacks. An epoxy finish was applied on the covers to provide a uniform slip-resistant texture. Overall completion for the Lake Byllesby Regional Park Master Plan is expected by November 2020 at the latest.

