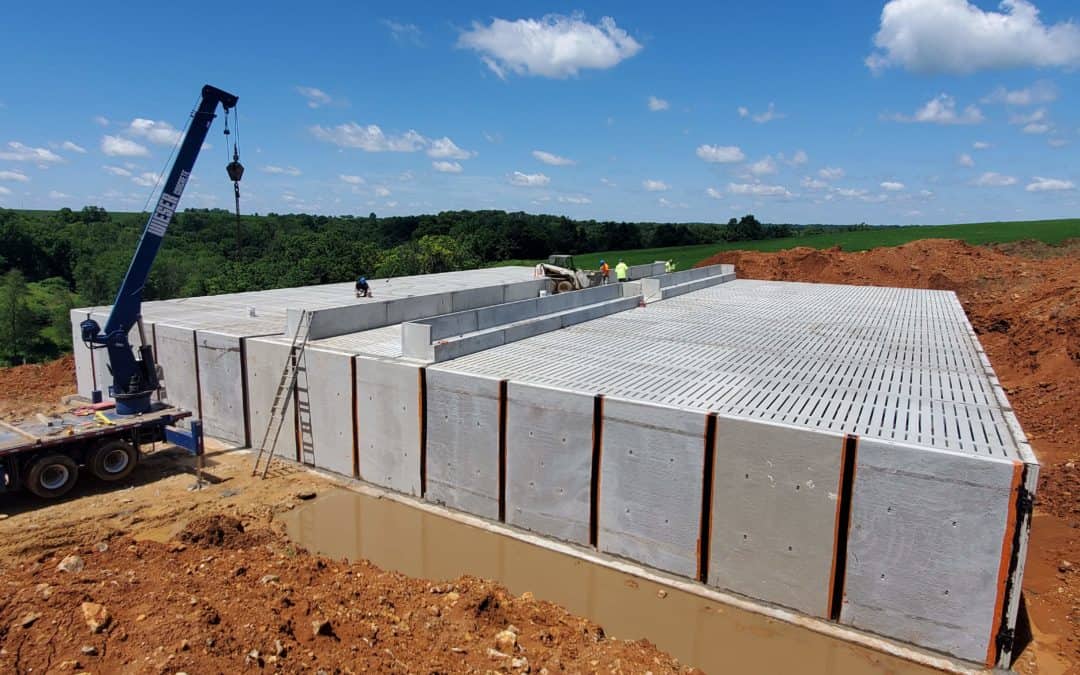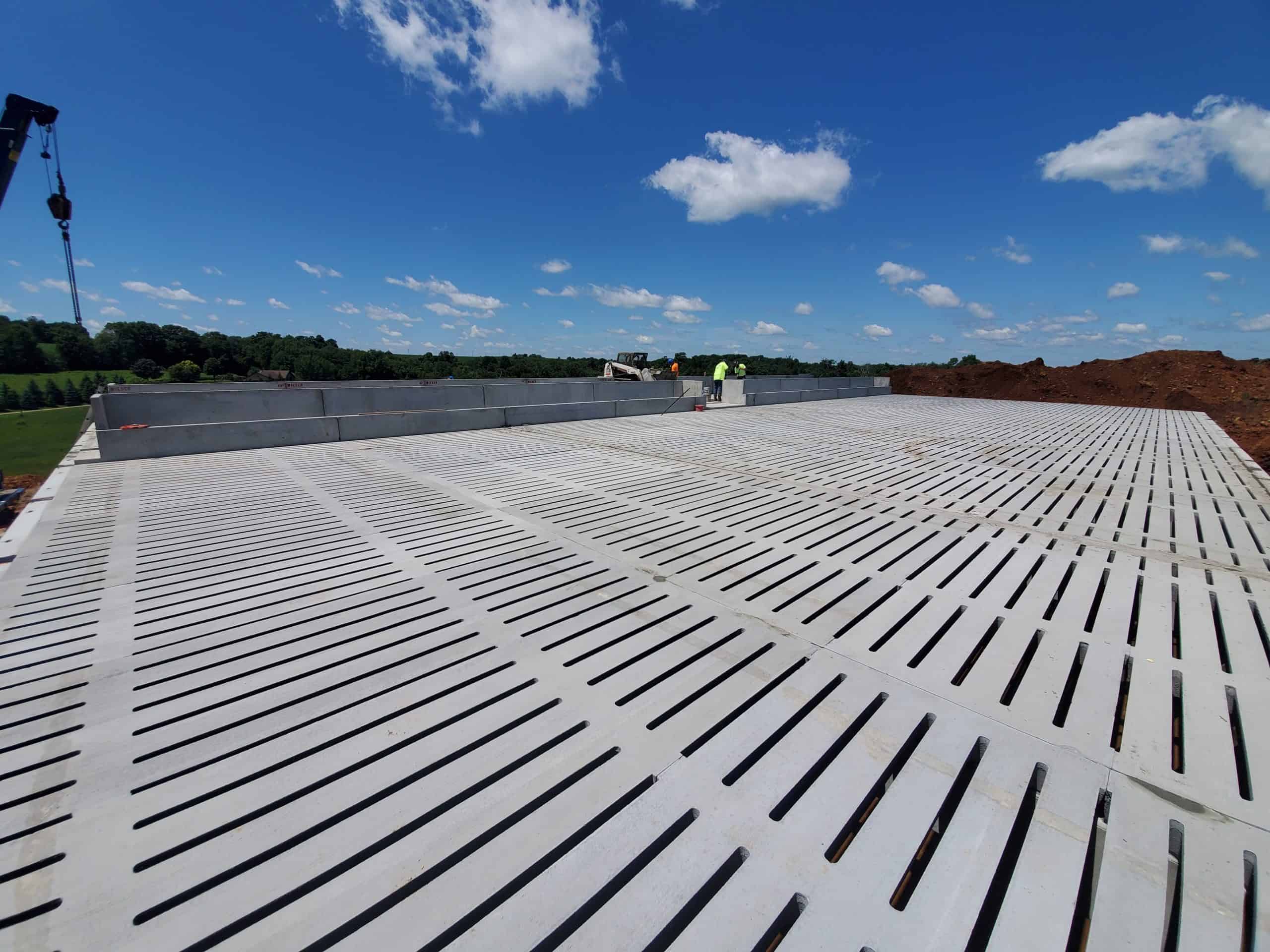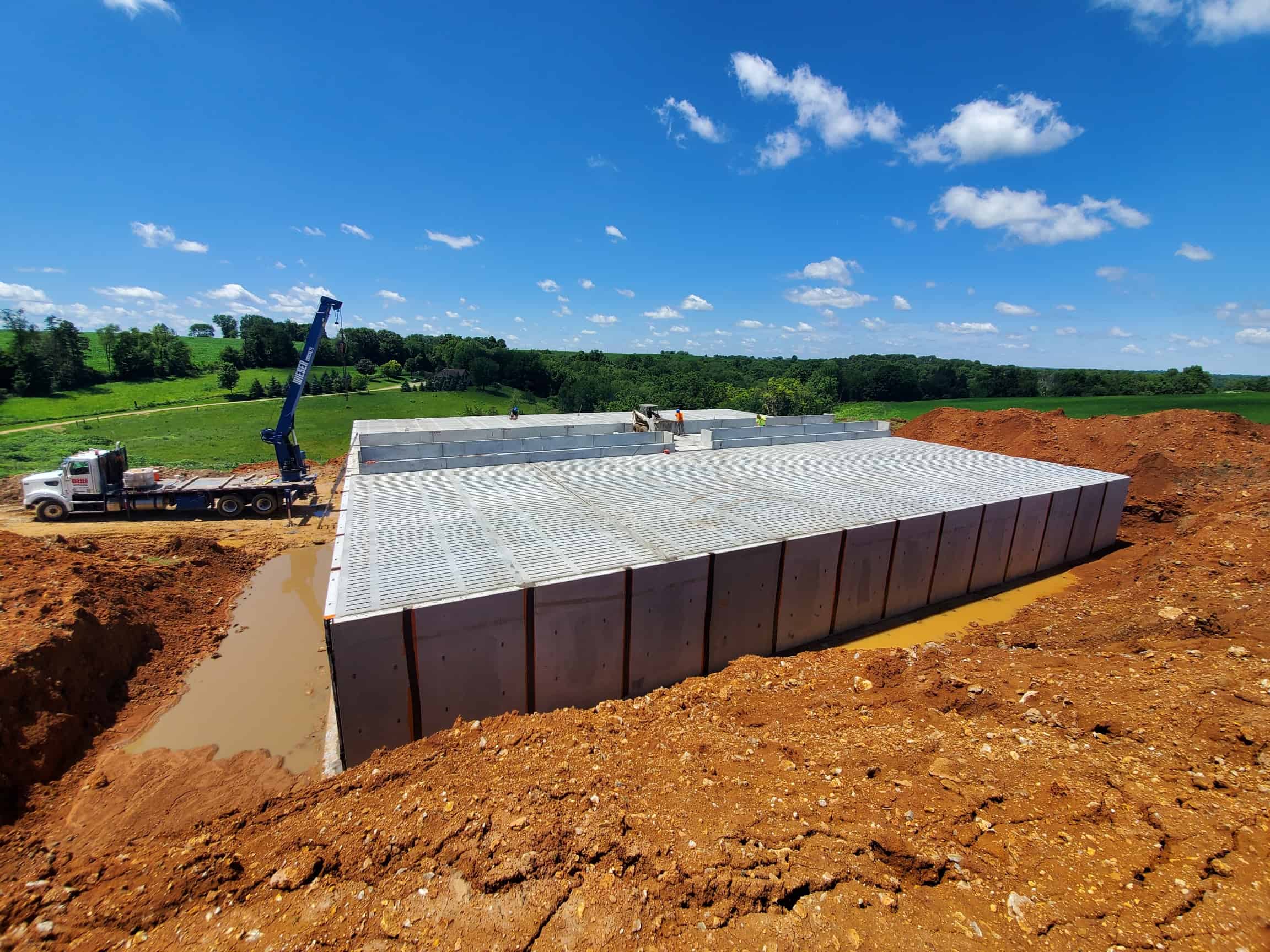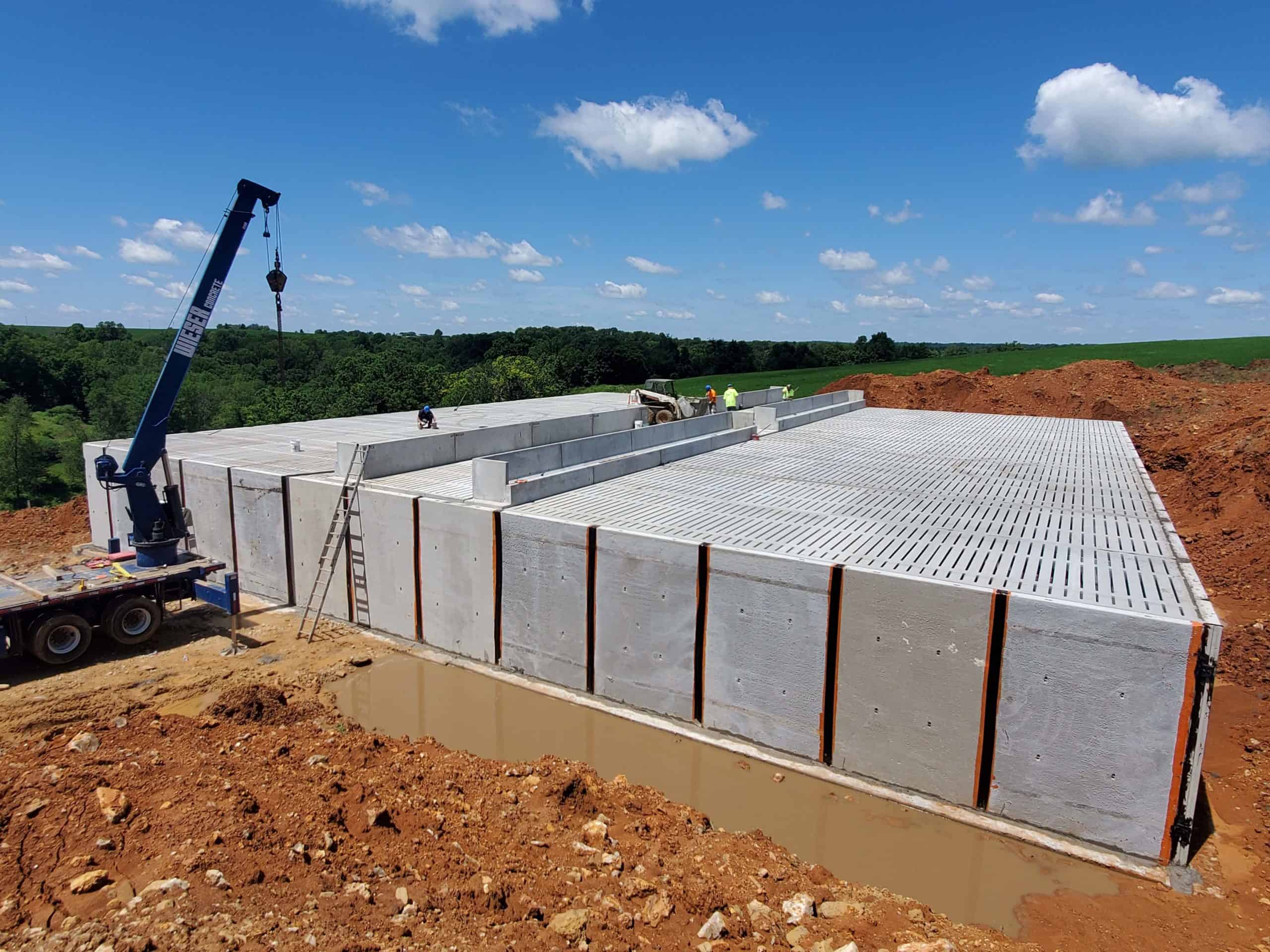Hillsboro Slatted Floor Manure Storage System
- Location: Hillsboro, Wisconsin
- Contractor: Wieser Concrete
- Size: 100′ Wide x 108′ Long x 12′ Deep
- Purpose: To provide a drive-through slatted floor manure storage system for a steer barn.
About this Project
First-time Wieser Concrete customers, Bill and Sarah Krueger from Bugbee Hollow Dairy LLC, have expanded their beef farm with a new manure storage system. The project called for a 100′ W x 108′ L x 12′ H drive-through steer barn with approximately 198′ of high-back feed bunks.
When at full capacity, the new barn will house 400 head of steers in four pens. Excavation for the job site was conveniently completed by the Kruegers’ own excavating company. The Wieser installation team finished the slatted floor system in just over four days. To allow for future expansion, the barn was oriented on the site to leave room on one end. Wieser Concrete manure storage systems are NRCS pre-qualified, expandable, economical, and require the lowest labor input of any system.




